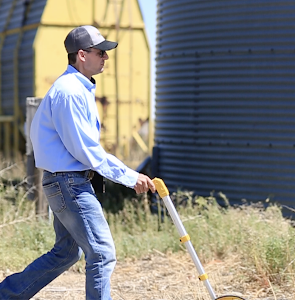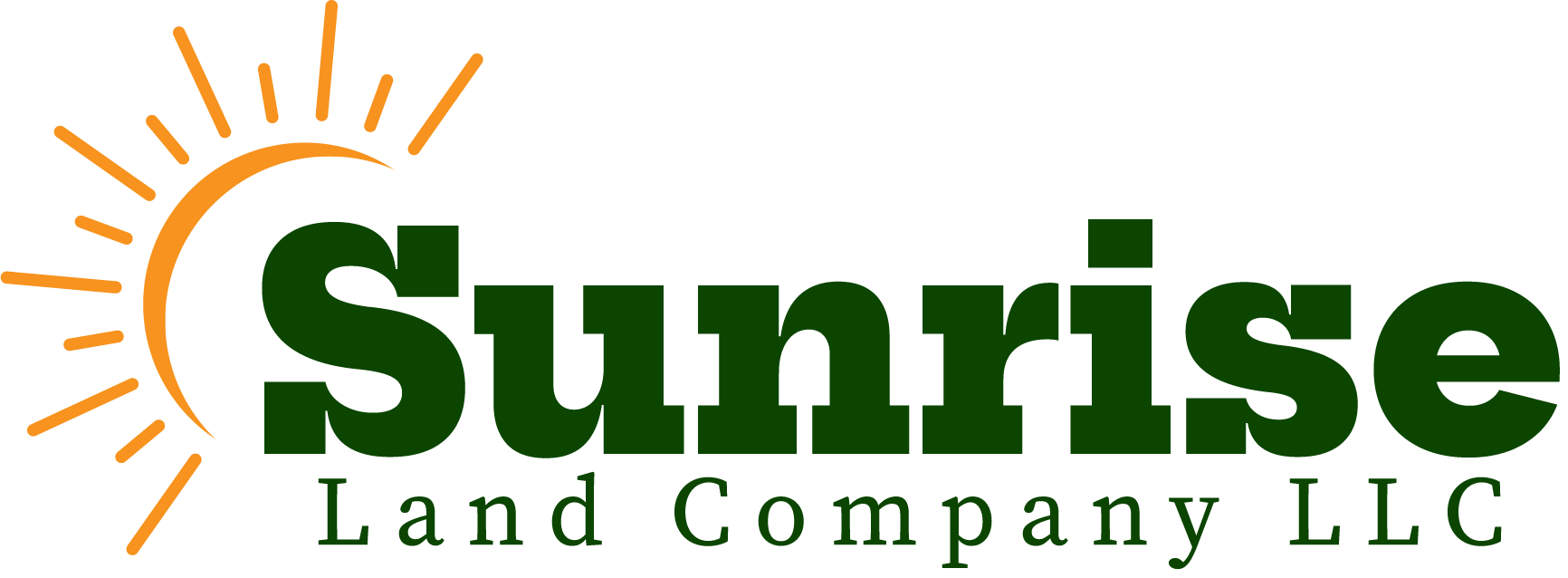Your Listings
772 Jackson Street Denver, CO 80206




Mortgage Calculator
Monthly Payment (Est.)
$7,642This rare ranch-style home in Congress Park epitomizes luxury with its meticulous craftsmanship, refined details, and elegant fixtures. The charming front entry beckons you into an inviting main level designed for both intimate gatherings and grand celebrations. Oversized windows frame the captivating foyer and expansive living space, enhanced by unique details and wide-plank Ash flooring that seamlessly connects the open-concept layout. The kitchen is a culinary dream, featuring Kitchen Aid appliances and a dual fuel range with spacious peninsula seating. Custom cabinetry, abundant storage, and an adjoining mud/pantry room effortlessly transition to the outdoor deck. Plus the dining room features extra large patio doors, creating an ideal setting for indoor-outdoor entertaining. The main floor includes three generous bedrooms + a home office, each featuring custom built-in closets. The serene primary suite serves as a luxurious retreat, boasting vaulted ceilings, ample space for a king-sized bed, and an exceptionally spacious custom walk-in closet. The spa-inspired bathroom is a masterpiece, with a stunning dual vanity, separate water closet, and an expansive glass-enclosed, curbless shower. The dedicated front office is perfectly appointed to make working from home an indulgent experience. The finished basement offers a versatile living space, accommodating a large sectional and a big-screen TV, complemented by a built-in dry bar. An additional bedroom with an egress window, a sophisticated full bath for guests, and a fabulous laundry room with extra storage complete this level. The backyard has been thoughtfully designed as an entertainment haven, featuring a patio for al fresco dining and ample space for recreation. Situated in a serene location, this home is just blocks from Congress Park, Cherry Creek, and the vibrant shops and nightlife at 9+CO. Experience unparalleled one-level living in this exquisite home—a true masterpiece of modern elegance and comfort.
| a week ago | Status changed to Active Under Contract | |
| 2 weeks ago | Listing first seen online | |
| 2 weeks ago | Listing updated with changes from the MLS® |

The content relating to real estate for sale in this Web site comes in part from the Internet Data eXchange ("IDX") program of METROLIST, INC., DBA RECOLORADO real estate listings held by brokers other than Compass - Denver are marked with the IDX Logo. This information is being provided for the consumers' personal, non-commercial use and may not be used for any other purpose. All information subject to change and should be independently verified.
Sunrise Exclusive Listings
Testimonials
























Did you know? You can invite friends and family to your search. They can join your search, rate and discuss listings with you.