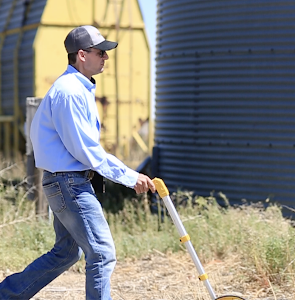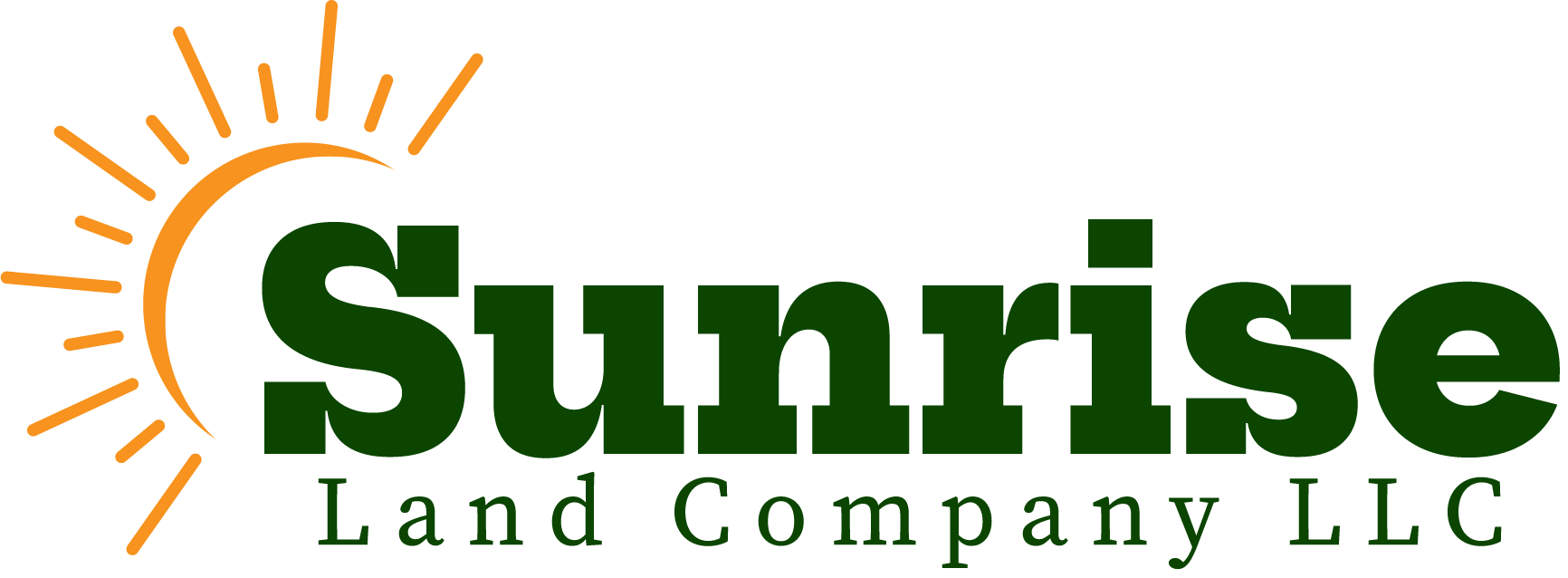Your Listings
7403 S Everett Court Littleton, CO 80128




Mortgage Calculator
Monthly Payment (Est.)
$3,422Spectacular remodeled home on a quiet cul-de-sac. Stepping through the new front doors, you will appreciate the new paint, new flooring, newer carpet, and large formal living room. The gourmet kitchen is beautifully upgraded with a long granite island, soft close cabinet doors, recessed lighting, and stainless-steel appliances, including a brand-new refrigerator. The powder room is newly remodeled and ready for your guests. This home is perched up above the neighbors and has views of the foothills from the dining areas and kitchen. Cozy up to the fireplace this winter with a beautiful new stone façade and mantel. The primary bedroom upstairs is extra-large and features an en-suite bathroom. There are three additional bedrooms and a full bathroom upstairs with plenty of room for a home office and the whole family. The finished walkout basement is perfect for guests and entertaining friends and family on game day. There is a new wet bar, space for a poker table or home office, a beautifully tiled bathroom, and a large bedroom. With walk-out access, the basement could be used as an AirBNB rental or in-law suite. There are so many details to love, like the fact that all closets have built-in storage. There is fenced RV parking, an extended driveway for multiple vehicles, and a huge backyard on a quarter acre lot. You can have peace of mind that the furnace, air conditioner, and roof have all been replaced within the last few years. The home is located near schools, parks, and recreational facilities, including the Ken Carl Sledding Hill and Foothills Park and Recreation District. Everything you need is just a short drive away, restaurants, services, medical facilities, and Southwest Plaza. The home will be available for showings starting October 3rd.
| 2 weeks ago | Status changed to Active Under Contract | |
| 3 weeks ago | Listing first seen online | |
| 3 weeks ago | Listing updated with changes from the MLS® |

The content relating to real estate for sale in this Web site comes in part from the Internet Data eXchange ("IDX") program of METROLIST, INC., DBA RECOLORADO real estate listings held by brokers other than Your Castle Real Estate Inc are marked with the IDX Logo. This information is being provided for the consumers' personal, non-commercial use and may not be used for any other purpose. All information subject to change and should be independently verified.
Sunrise Exclusive Listings
Testimonials
























Did you know? You can invite friends and family to your search. They can join your search, rate and discuss listings with you.